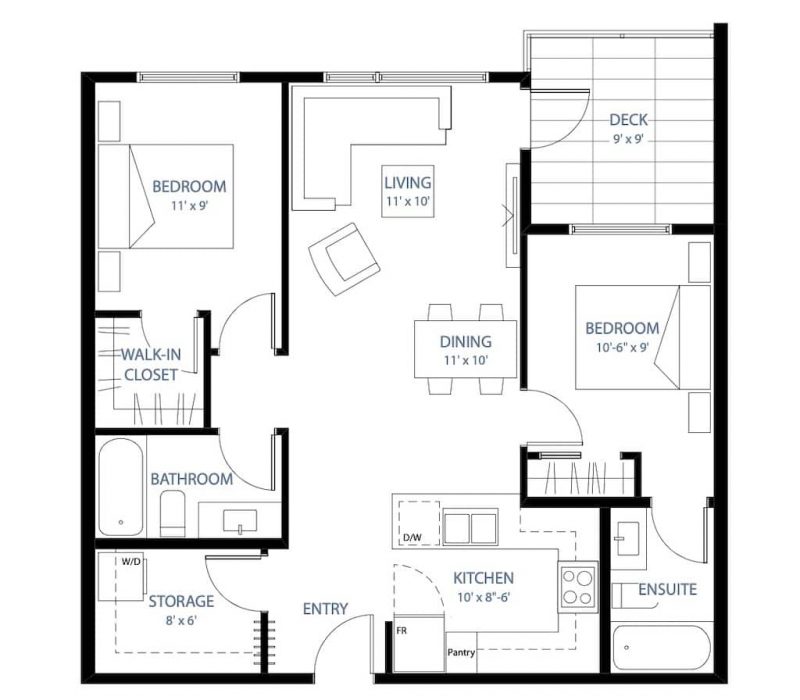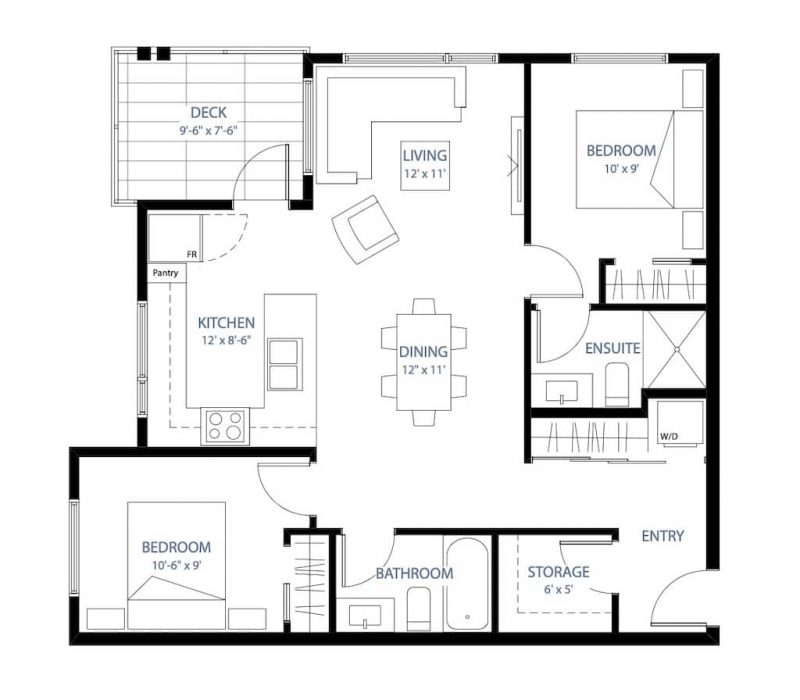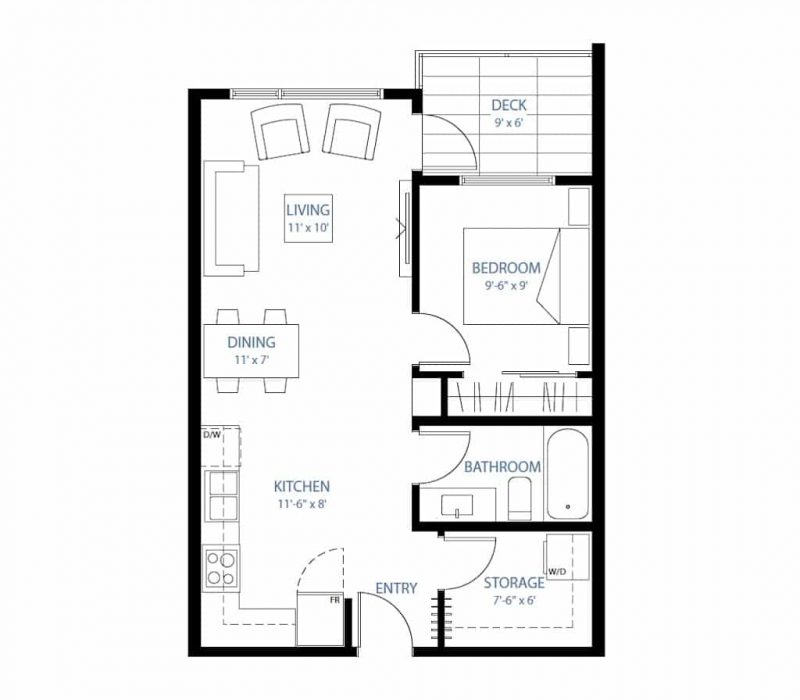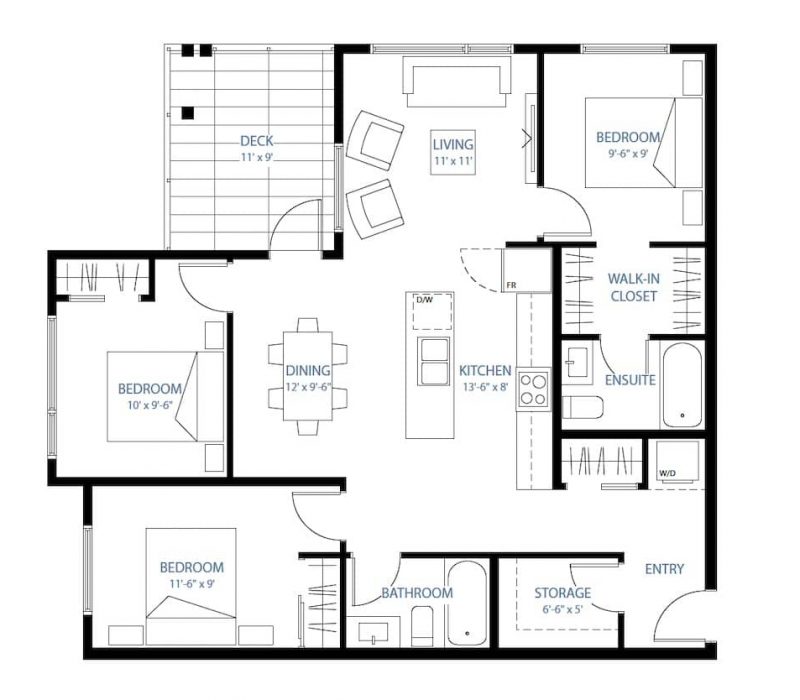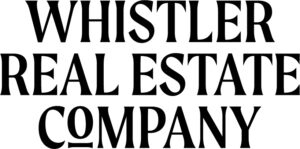1340 & 1360 Mount Fee Road
Located in Cheakamus Crossing this exciting employee-restricted ownership opportunity is comprised of two four-storey buildings with elevator access, common areas and a shared underground parkade. Each apartment features lots of natural light, balconies, storage space and in-suite laundry. The homes will be sold in two phases commencing in early 2022, with projected completion dates of summer 2022 and winter 2022/2023.
Floor Plans
Key Features
Features
- Thoughtfully designed open concept living spaces
- Each apartment will have a walk-out balcony
- In-suite storage for all your toys
- Windows throughout allowing lots of natural light
Energy Efficiency
- Dual flush toilets
- Energy efficient triple-glaze windows
- ERV (Energy Recovery Ventilator) system
- Electric heat baseboards allowing to independently control temperatures
Thoughtful Interiors
- Warm, neutral colour palette
- Composite waterproof SPC rigid core wide-plank flooring throughout
- Flat panel cabinetry complete with soft close hardware
- HanStone Quartz countertops in kitchen and bathroom
- Top-mount double kitchen sink with pull down contemporary faucet
Conveniences & Comforts
- Stainless steel kitchen appliances and self-cleaning ceramic glass top electric range
- 1” horizontal blinds on all windows
- In-suite laundry with stacking washer and dryer
- One designated parking stall per suite. Ground floor suites will have EV charger capabilities.
FAQ
The estimated completion date for 1340 Mount Fee Road is summer 2022 and winter 2022/2023 for 1360 Mount Fee Road.
There is a total of 100 homes in one, two and three bedroom layouts.
1 BEDROOM – PLAN C (inside suites, all floors)
Size: 572 sq.ft. Price range: $310,000 to $335,000 plus GST
2 BEDROOM – PLAN A (inside suites, all floors),
Size: 821 sq.ft. Price range: $425,000 to $435,000 plus GST
2 BEDROOM – PLAN B (corner suites, 2nd to 4th floors)
Size: 855 sq.ft. Price range: $445,000 and $460,000 plus GST
3 BEDROOM – PLAN D (corner suites, 1st floor)
Size: 1,046 sq.ft. Price range: $500,000 to $515,000 plus GST
A $2,000 deposit is due upon writing, deposit to increase to a total of 5% thirty days after the vendor’s acceptance. Sixty days after that the third deposit of an additional 5% is due or proof that the purchaser has a CMHC insured high ratio 95% mortgage.
Condominium units in high rise buildings built to the LEED Canada New Construction standard (Certified, Silver, Gold and Platinum) automatically qualify for a 15% premium refund. To apply, simply fill out and submit CMHC’s Energy-Efficient Premium Refund Form. Note: Applications must be submitted within 24 months of the closing date of the mortgage along with the supporting energy efficiency documentation.
For more details on the program, check out CMHC’s website at www.cmhc.ca/greenhome.
Strata fees will be approximately $227-$417 per month depending on suite size. They include the following but are not limited to common amenities, strata insurance, landscaping, recycling, garbage, building maintenance, snow removal, etc. as described in the Disclosure Statement.
Yes, there is one designated parking stall per suite. Ground floor suites will have EV charger capabilities. A limited number of additional stalls may be available for rental.
Currently, there are no parking stalls allocated for visitor parking. The Developer reserves the right to allocate some of the Leased Parking Stalls for use as visitor parking stalls for the use of visitors of owners, occupants, and tenants of the Development.
Yes, each home has an in-suite storage room. Additionally, the Development will include approximately eight storage rooms with one storage room located on each floor of the buildings.
The Common Property will include approximately two bicycle storage rooms with bicycle racks. Each bike rack will be available for use on a first-come-first-serve basis.
Yes, both dogs and cats are allowed, provided that the total number of pets does not exceed two, as described in the rules and bylaws.
These homes will be offered to members of the WHA Purchase Waitlist. Buyers will be screened by the Whistler Housing Authority to the standard of the Housing Agreement.
These units are for Whistler Employees, meaning an individual who is either employed or self-employed for an average of at least 30 hours per week on an annual basis by a Qualified Whistler Business and is a Canadian citizen or has Canadian permanent resident status.
Please refer to the Housing Agreement for the definition of a “Qualified Whistler Business” and for details for self-employed employees. Please note that only certain real estate ownership is permitted in order to be a qualified buyer.
If you have questions about your eligibility, please contact Allison Winkle, Housing Administrator, at allison@whistlerhousing.ca or 604-905-4688 ext. 3.
These properties are intended to be owned and occupied as the owner’s principal residence. Owners are expected to maintain their eligibility as a Whistler Employee or retired Whistler Employee for the duration of ownership of the property.
Rentals of these homes must be in line with the Housing Agreement registered on title. The Owner must occupy the Employee Unit for at least 6 months plus one day in each calendar year.
There is a restriction on the rental rate for the entire employee unit as well, depending on the size and starting at $2.75 per square foot, and for no more than six months less a day per calendar year.
It can only be rented with a Tenancy Agreement to employees of a Qualified Whistler Business. All occupants and rents must be declared in Statutory Declarations upon request. Typically, this is done annually.
These properties are intended to be owned and occupied as the owner’s principal residence. Owners are expected to maintain their eligibility as a Whistler Employee or retired Whistler Employee for the duration of ownership of the property.
An owner may rent a room in the home to a Whistler Employee or Retiree and may rent one room pursuant to a Tenancy Agreement at a rent not to exceed the Maximum Room Rental Rate. These properties have restricted rental rates per bedroom starting at $750 per month. All occupants and rents must be declared in Statutory Declarations upon request. Typically, this is done annually.
The Disclosure Statement can be viewed here.
These homes are being built and sold by the Whistler 2020 Development Corporation (WDC) represented by The Whistler Real Estate Company Ltd. to the Whistler Housing Authority (WHA) Purchase Waitlist. The WHA will sign off on the eligibility of all buyers and will manage the Maximum Resale Price appreciation and resale process for future sales to the second owners.
For details on neighbourhood plans for Cheakamus Crossing, visit the municipal website.
These homes appreciate with a formula based on inflation. Please refer to Schedule D of the Housing Agreement for an example.
The developer reserves the right to make changes and modifications to the information contained herein. Maps, views, photography and renderings are representational only and are not necessarily accurate, and final design, construction and features may differ. Floor plans, areas, layouts, finishes, prices and availability are subject to change without notice. This is not an offering for sale as an offering can only be made after the filing of a disclosure statement with the BC Financial Services Authority, and only in jurisdictions where qualified in accordance with applicable local laws. For a copy of the disclosure statement, please contact Ray Longmuir of Whistler Real Estate Company at 1.800.667.2993. E. & O. E.


